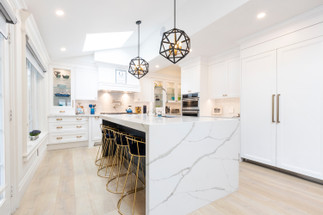Posted by sbmtx on Nov 28th 2022
How to Design a Kitchen
The kitchen is the heart of your home. You prepare meals here. You often gather with friends and eat meals here. You want your kitchen to reflect the emotion and warmth of your home. As you plan your kitchen remodeling, here are some tips to help ensure that you design the kitchen of your dreams.
Determine Your Kitchen’s Focal Point
What is the first thing you want people to notice when they walk into your kitchen? This could be the kitchen island, pendant lamps over the island or in the breakfast nook, or the backsplash that will sit over your counter. Deciding on your focal point will help guide all the design decisions that follow.
Plan Your Kitchen Layout Around Tasks
No one wants to cross the kitchen repeatedly to perform simple tasks. When you plan your kitchen remodeling, consider what you’ll be doing in the kitchen and plan storage and placement accordingly. For example, keep your coffee maker, coffee grounds, and coffee cups in the same area. Store your pots and pans near your stove. These simple plans will make working in your kitchen later easier and more enjoyable.
Give Yourself Wide Walkways
You want to ensure that moving around your kitchen is safe and easy. Paths through your kitchen should be at least 36 inches wide. In the cooking zone, you want to have pathways that are between 42 inches (for one cook) and 48 inches (for two cooks) wide.
Direct Traffic and Activity in Your Kitchen
How you layout your kitchen will help determine how people move through it. Having the refrigerator at the edge of your preparation zone will ensure that people seeking snacks and drinks don’t get in the way of food preparation. A kitchen island will also help separate your work area from your social or eating area.
Determine Your Island’s Function
Speaking of kitchen islands – decide how you want your island to function. Will it be a preparation space with additional kitchen cabinet space underneath? Will it have your stove and oven or your sink or dishwasher? However, you decide to use your island, make sure that you have proper placement of outlets or in-flow and out-flow water pipes as needed. If you plan to cook and eat at your island, make sure you have enough clearance space between the cooktop and dining area.
Think about Your Counter Space
How do you want to use your counters? What part of your countertops will serve as food prep? Be sure to leave yourself room for counter-top appliances and cutlery as well as landing areas for hot food, dishwasher unloading, and pulling items from the fridge ahead of food prep. Where will your microwave be? For above counter microwaves, a 15-inch clearance above the counter is idea. However, if kids will be using the microwave, consider a below-counter placement instead.
Mind Your Corners and Doors
Corners are tricky places in kitchen redesigns. Ensure that your cabinets can utilize corner spaces and avoid placing appliances in corners. You should also ensure that cabinet doors, appliances doors, and room doors are able to open freely without knocking each other.
Take Advantage of Our Free 3-D Kitchen Design
Surplus Building Materials offers a free 3-D kitchen design to help you plan your kitchen rebuild. Simply provide your design details as well as pictures. We will create a kitchen design to help you plan your dream kitchen.
Are You Designing a Kitchen?
We offer cabinets, countertops, and more that you need for your kitchen redesign. You can pick up your order same day. Don’t live in Texas or our location in Farmer’s Branch? No worries. We ship throughout Texas and nationwide. Contact us for assistance or any questions.

